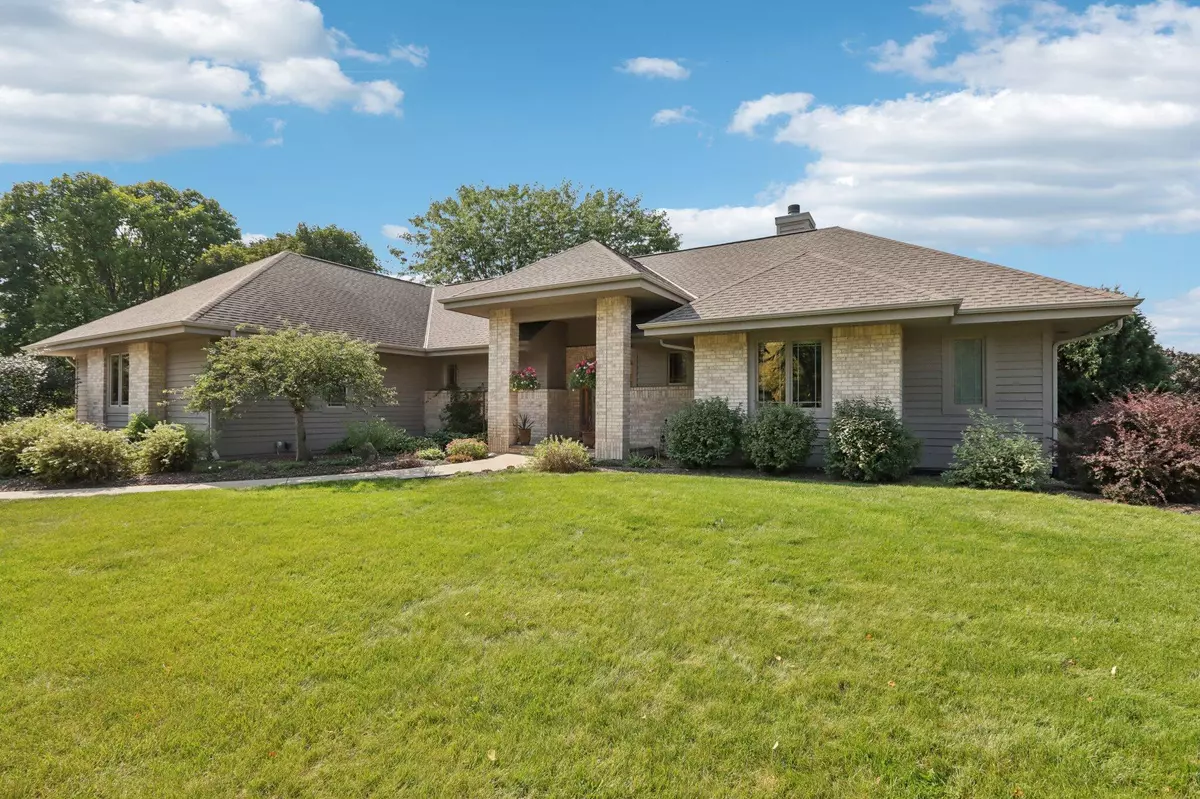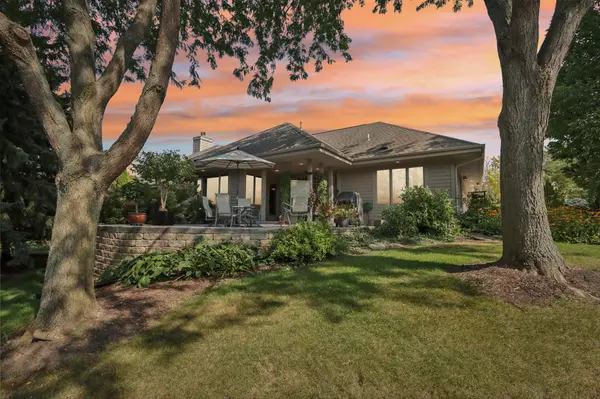Bought with RE/MAX Community Realty
$858,000
$809,900
5.9%For more information regarding the value of a property, please contact us for a free consultation.
W295N1777 Prairie Wood Ct Delafield, WI 53072
4 Beds
3.5 Baths
3,956 SqFt
Key Details
Sold Price $858,000
Property Type Single Family Home
Listing Status Sold
Purchase Type For Sale
Square Footage 3,956 sqft
Price per Sqft $216
Subdivision High Ridge
MLS Listing ID 1891633
Sold Date 11/01/24
Style 1 Story,Exposed Basement
Bedrooms 4
Full Baths 3
Half Baths 1
HOA Fees $45/ann
Year Built 1998
Annual Tax Amount $6,734
Tax Year 2023
Lot Size 0.730 Acres
Acres 0.73
Property Description
Have you been searching for a gorgeous custom split floorplan ranch home with open concept living space? You found it! Enter the foyer and follow the light maple flooring into the great room with highceilings, built in cabinetry, oversized fireplace and picture windows overlooking the private yard. The family chef will love the remodeled kitchen with huge center island, clean and modern cherrycabinetry, accent lighting and new appliances. The primary suite features gleaming maple floors and spa like bath with walk in shower and soaking tub. The lower level could be the perfect in-law suitewith full bath, bedroom, kitchenette, office, exercise rm, and large family room. Walk to LC Trails! Upgrades inc.-Sprinkler system, central vac., whole house speakers, stairs to bsmt. from Garage
Location
State WI
County Waukesha
Zoning RES
Rooms
Basement Block, Full, Full Size Windows, Shower, Sump Pump
Interior
Interior Features Gas Fireplace, High Speed Internet, Kitchen Island, Split Bedrooms, Vaulted Ceiling(s), Walk-In Closet(s), Wood or Sim. Wood Floors
Heating Natural Gas
Cooling Central Air, Forced Air
Flooring No
Appliance Dryer, Microwave, Other, Oven, Range, Refrigerator, Washer, Water Softener Owned
Exterior
Exterior Feature Brick, Wood
Parking Features Access to Basement, Electric Door Opener
Garage Spaces 3.0
Accessibility Bedroom on Main Level, Full Bath on Main Level, Laundry on Main Level, Open Floor Plan
Building
Lot Description Cul-De-Sac, Wooded
Architectural Style Ranch
Schools
Elementary Schools Cushing
Middle Schools Kettle Moraine
High Schools Kettle Moraine
School District Kettle Moraine
Read Less
Want to know what your home might be worth? Contact us for a FREE valuation!
Our team is ready to help you sell your home for the highest possible price ASAP

Copyright 2024 Multiple Listing Service, Inc. - All Rights Reserved






